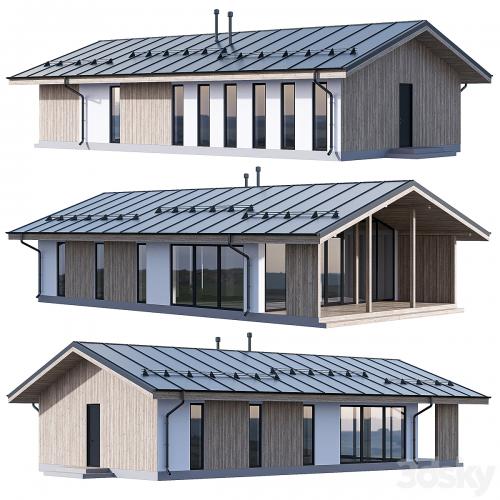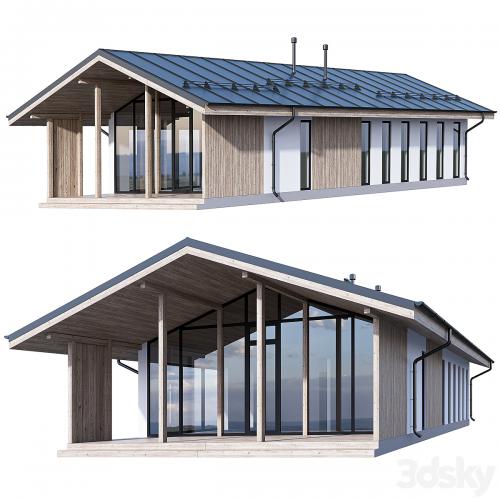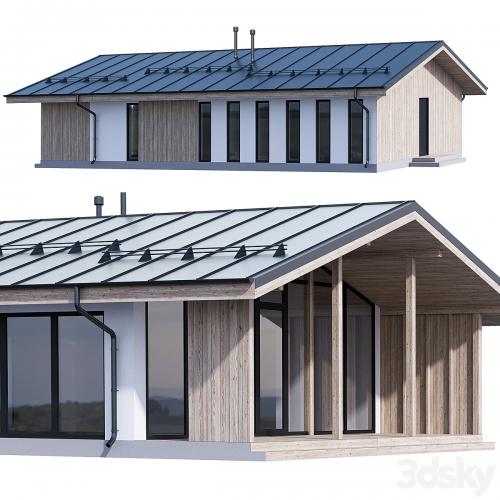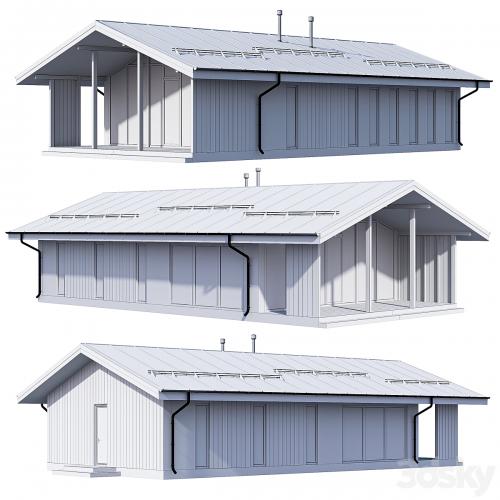120平方米模块化房屋使用预制框架技术




Frame modular house 120 m2 with PREFAB frame technology
https://3dsky.org/3dmodels/show/karkasnyi_modulnyi_dom_120_m2_po_tekhnologii_prefab_karkas
Platform: 3dsMax 2017 + fbx Render: Corona
One of the modern and popular concepts in construction is the Prefab technology. According to this concept, the house is manufactured at the factory and is ready for installation. The bulk of the work is carried out in the factory floor, and all these parts are assembled directly on the construction site.
Modern one-storey frame modular house with an area of 120 m2
House dimensions: 17 mx 10 m
House height - 5.5 m
Polys: 195,469
Verts: 102,026
本站不对文件进行储存,仅提供文件链接,请自行下载,本站不对文件内容负责,请自行判断文件是否安全,如发现文件有侵权行为,请联系管理员删除。