厨房构造师
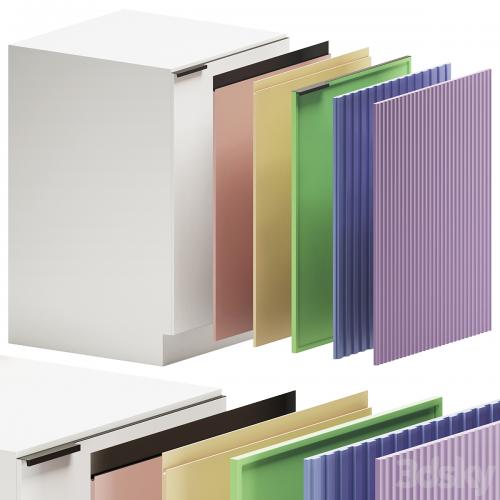
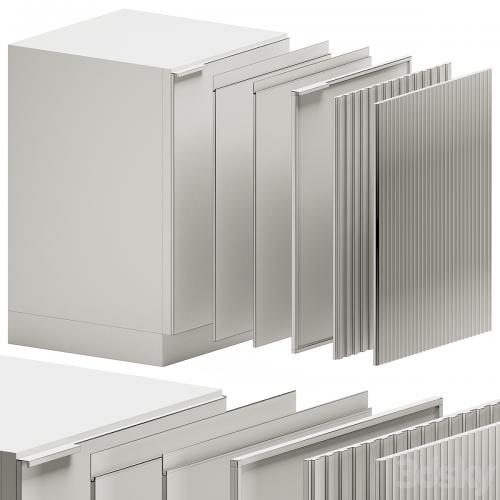
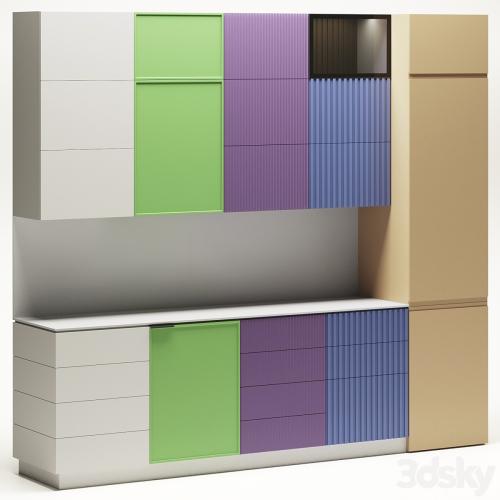
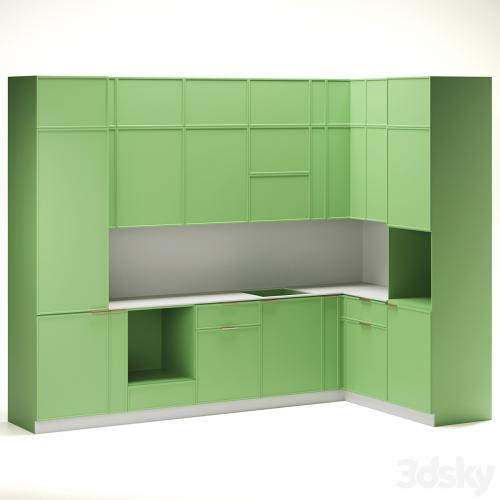
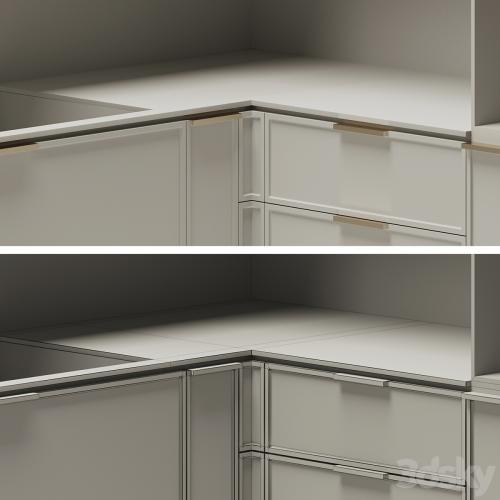
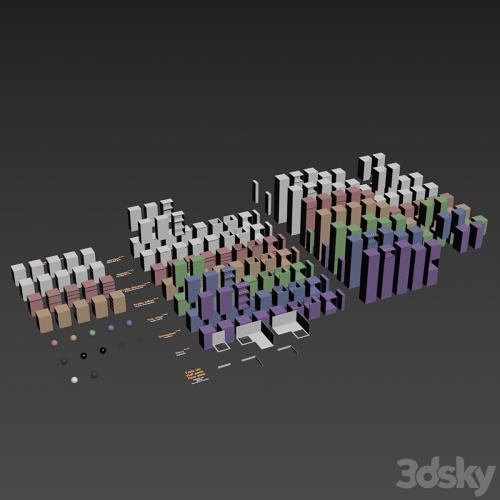
The designer includes: straight and corner sections of cabinets, drawers, hanging cabinets, column cabinets, countertops, aprons, profile handles, basic materials. Sections are standard 600x600 mm. The designer does not include: appliances, sink, mixer.
The geometry was created as convenient as possible, cutouts were made for the equipment, gaps were provided between the doors, chamfers were adjusted. In general, everything to make life easier.
Instructions for creating a kitchen
1. Assemble the kitchen from ready-made sections;
2. If necessary, edit some sections;
3. Customize your materials;
4. Insert your technique;
5. Done.
For Corona render, it is recommended to install a version of at least 1.5, since the glossiness of materials is configured with PBR in mind.
本站不对文件进行储存,仅提供文件链接,请自行下载,本站不对文件内容负责,请自行判断文件是否安全,如发现文件有侵权行为,请联系管理员删除。